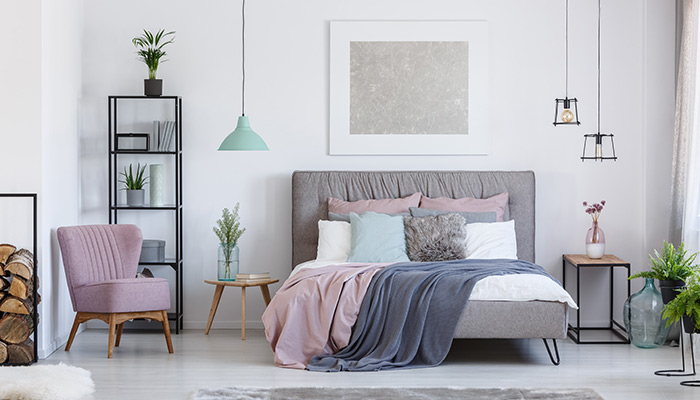
A master bedroom addition is a great way to expand the space in your Los Angeles house. It allows you to increase your square footage and increase the value of your home, but it also provides you with an all-in-one place where you can sleep, watch TV, and perform daily tasks in the privacy of your own bedroom.
Many of Los Angeles’ most notable houses have had master suites added by builders, and they may work with you to create a dream master suite of your own. Here are some pointers on creating the perfect master bedroom extension from concept to execution, boosting your comfort, and stay inside your budget!
Dream a little before you start preparing! What would you add to your dream master bedroom retreat if money were no problem? It is the most enjoyable aspect of the procedure! Of course, your budget will influence your final design, but you may be able to afford some of your wish list items with careful preparation.
Design-build contractors often offer choices like less costly finishes or porcelain flooring instead of genuine stone, which can save enough money for that must-have tub! Consider privacy, view, and separation as you begin the planning process. The location of your expansion is crucial. Consider the following factors before deciding:
Privacy – Make a space for you and your partner to escape the kids and the day’s stresses. You need privacy for it. You may create a sound barrier between yourself and the rest of the home by positioning closets appropriately. Also, keep your neighbors’ privacy in mind while planning your addition!
View – Make the most of your view if you have one! Install big windows to take advantage of the view, or if the addition is on the first floor, think about putting in a door that will lead out to a deck, terrace, or hiding garden just for you. Keep in mind that this is your own unique haven!
Separation – Consider if your master bedroom should be separated from the main living area by a door or a short corridor. An open layout with the en suite might make the room appear larger and more plentiful, but add heavy-duty ventilation to keep smells and humidity out if you go this route.
You’re beginning from scratch if you’re working on an addiction. Remember that list of “dream” stuff you made? It is where you’ll select your must-haves! Pick fixtures and finishes that complement your aesthetic style and features and conveniences that will make your life simpler, such as a double sink vanity!
Keep in mind that a wide range of variables influences the cost of constructing a master suite. When compared to porcelain tile, a marble bathroom floor is quite pricey. Contact Vision Home Remodeling contractors for room addition Los Angeles and get the exact quotation.
Believe it or not, the homeowner’s height plays a significant role in the design, especially in the shower and bathtub. If you want to age in place, you should consider your present and future needs. Inclusive design is a significant trend in the business that is being used more frequently.
When adding a master suite for current and future safety and accessibility, it’s very important to consider. A master bedroom expansion can improve your home’s pleasure. It’s possible to construct a place that will meet your requirements for years with some forethought and careful consideration.
The Vision Home Remodeling Team will assist you throughout the whole process of constructing a new master bedroom addition in your home. They will assist you in balancing the advantages and costs so that you are fully informed in any case. In the end, you’ll have a beautiful master bedroom for many years to come.