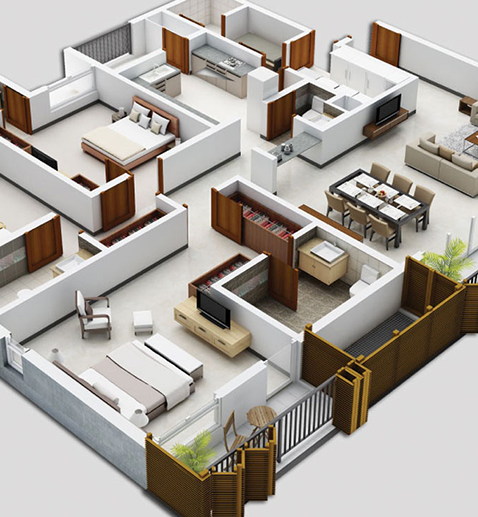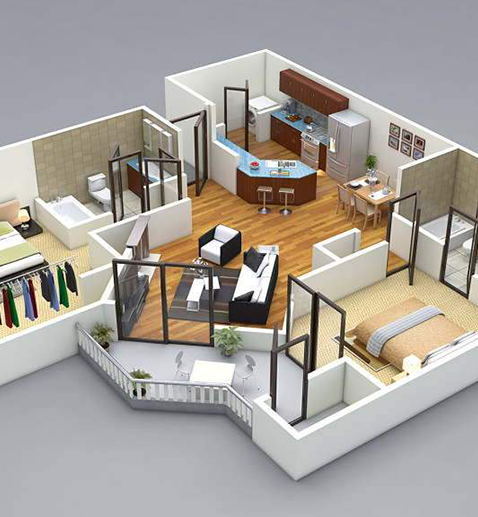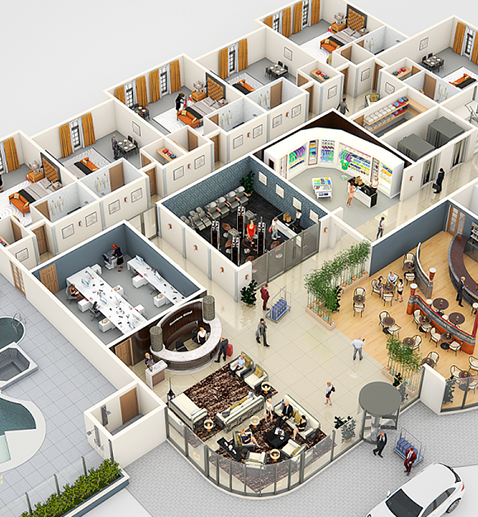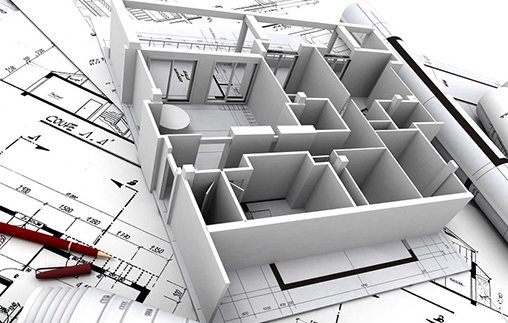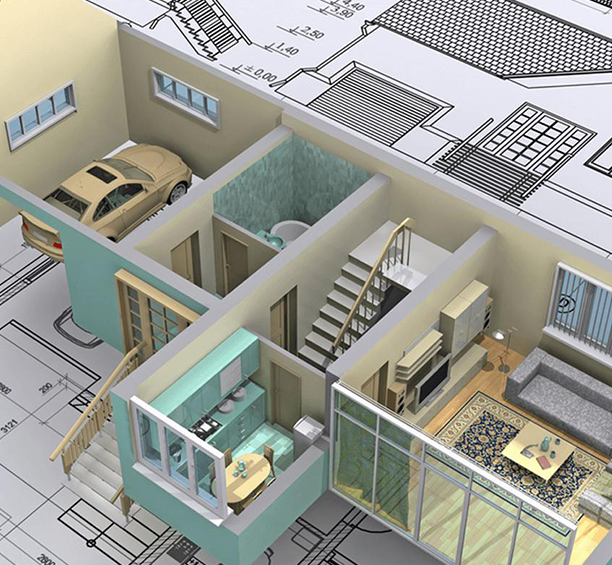3D DESIGN & PLAN LOS ANGELES
At Vision Home Remodeling Inc., we’re experts in 3D floor layout design in Los Angeles, CA, as we use the latest three-dimensional rendering technique via a software that carries out clinical measurements. This helps in precise & accurate calculations, when redesigning a floor space. Our 3D design is a notch above our competitors.
If you’re thinking about professional 3D design, plan & floors design in Los Angeles, CA, come to us, and we can help you understand the best design plan for your existing house, property or residence. With the aid of the latest software and digital tools, we can easily map an area, floor or property layout within seconds.
This makes our job easy, as we are able to perform precise, accurate & clinical floor measurements. Whether it is adding new space within a house or carving out additional space in the exteriors, we do it in a seamless manner.
Our expertise in Los Angeles 3D design, makes us a top-rated home remodeler, with skills in redesign, improvement & upgrades regarding space. So, when it comes to interior & exterior space management for a comfortable & luxurious lifestyle, our 3D design & plan comes in real handy.
Come to us for any kind of 3D rendering & design sketch, and we do it perfectly, according to your space requirements at home. Whether it is for a kitchen redesign, bath remodel, home addition or room addition, we first map the entire floor or area via or 3D design tool, and thereafter create a custom design and space at a home.
